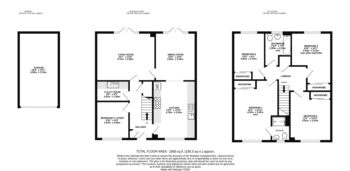Victoria Mead, Topsham
 5
5 2
2KEY FEATURES
- 4/5 Bedrooms
- Detached House
- Well-Presented
- Enclosed Garden
- Garage & Parking
- No Onward Chain
PROPERTY DESCRIPTION
An impressive four/five bedroom detached house with no onward chain, located in the prestigious new development of Apsham Grange in Topsham. The property enjoys a good-sized enclosed garden to the rear, along with a garage and driveway. The internal accommodation is well-presented and briefly comprises an entrance hallway with access to the spacious kitchen leading into the dining room, the living room, utility room and a study which could be used as a fifth bedroom. Upstairs are the remaining four double bedrooms, all with built-in storage and an en suite to the master bedroom. There is also a family bathroom.
The property is situated just a short distance from Topsham’s high street with many boutique shops, cafes and eateries. There are also many popular walks along the picturesque estuary, extending along the Exe Estuary trail from Exmouth to Dawlish. Additionally, there are good public transport links with many bus stops and Topsham railway station.
Ground Floor
The front door opens to the impressive entrance hallway which provides access to the kitchen, living room, utility room and study/bedroom five. The kitchen is well-proportioned and contains a range of stylish wall and base units with white granite worktops and a 1.5 bowl stainless steel sink with a mixer tap over and drainer grooves to the side. Integrated appliances include a double eye-level oven with a separate 5 ring gas hob and extractor hood over, as well as a dishwasher and a tall fridge freezer. There is also a window to the front aspect and an archway opening into the dining room, providing both rooms with an open-plan feel. French doors lead out from the dining room directly to the garden. A further door opens into the good-sized living room – A pleasant reception room which also enjoys French doors to the garden.
The useful utility room houses a wall of cupboards with white granite worktops incorporating a stainless steel sink with a mixer tap over and drainer grooves to the side, plus space below for a washing machine. There is also a close-coupled WC.
Lastly, the ground floor offers a further reception room which could also be used either as a home office or as a fifth double bedroom, with a window to the front aspect.
First Floor
Stairs rise to the first floor landing which accommodates the remaining four double bedrooms and the family bathroom. An airing cupboard houses the hot water tank and a hatch opens to the loft space.
The sizeable master bedroom is complemented by a window to the front aspect allowing ample natural light to the room, and there is also a mirrored wardrobe and access to the en suite shower room.
The remaining bedrooms are all double rooms, each with mirrored wardrobes providing ample built-in storage. The family bathroom comprises a bath with a mixer tap and shower over, a wash basin with a mixer tap over and vanity unit below, a close-coupled WC and an obscured window to the rear aspect.
Garden, Garage & Parking
Doors open out to the attractive enclosed rear garden which is mainly paved, offering a low-maintenance outside space. A central feature of the garden is the pergola, allowing an ideal spot for seating, with a circular hedge border. There is also a gravelled area to the rear, along with a gate providing access to the garage at the side which benefits from power and lighting, with an up-and-over door to the driveway and off-road parking.
Property Information
Tenure: Freehold. Council tax band: F.


















