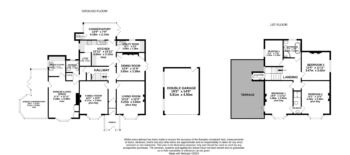Station Road, Exton
 5
5 3
3KEY FEATURES
- Detached House
- Stunning Estuary Views
- Enclosed Gardens
- Double Garage & Parking
- One Bedroom Annexe
- Highly Desirable Location
- No Onward Chain
PROPERTY DESCRIPTION
A spacious detached house situated in the popular village of Exton, perfectly positioned to enjoy stunning estuary views to the front. The property is complemented by a number of attractive period features, and also includes a double garage, a driveway, and a large enclosed garden. The internal accommodation briefly consists of an entrance porch and hallway, with access to two of the generously proportioned reception rooms, as well as a door to the dining room and kitchen, leading into the utility room, conservatory and downstairs cloakroom. Upstairs are four of the bedrooms, with the two larger doubles benefitting from a Jack-and-Jill en suite shower room. There is also a family bathroom, and an additional cloakroom. As well as the main accommodation, there is an annexe, offering a large conservatory, an open-plan living room/bedroom with estuary views, a separate kitchen and a lobby leading to the bathroom.
Exton has an abundance of amenities on the doorstep, including the well-regarded Puffing Billy Gastropub, a play area, and many walks/cycle routes along the estuary to Topsham, Lympstone and Exmouth. There is also a train station and bus links to Exeter and surrounding areas.
Ground Floor
The front door opens into the entrance porch with windows to the front and side aspects, and a door to the hallway. Both the living room and the equally well-proportioned family room feature bay windows to the front aspect with far-reaching estuary views, as well as period fireplaces and high ceilings.
Along the hallway, a door opens to the kitchen diner, which contains a range of matching wall and base units with fitted worktops, a tiled splashback and a ceramic 1.5 bowl sink and drainer unit with a mixer tap over. Appliances include a double eye-level oven with a separate electric hob and extractor hood over, a fridge freezer and a dishwasher. There is also a walk-in larder cupboard with space for a freezer. Windows face the side and rear aspects, and doors open to the convenient utility room, dining room, and the conservatory with access to a downstairs cloakroom.
First Floor
Stairs rise to the first floor landing which accommodates four of the bedrooms, a cloakroom and the main family bathroom. The generous master bedroom has the advantage of an ornate fireplace, and a bay window to the front aspect to admire the waterside views. A door leads out to a sun terrace which allows space for seating and also benefits from far-reaching views. From the master bedroom, a door provides access to the en suite shower room, which is shared with the second double bedroom. This bedroom also enjoys a bay window to the front aspect with estuary views, and a decorative fireplace. The third bedroom is a further double bedroom with a fireplace, and a window to the side aspect. Finally, the fourth bedroom features a window to the side aspect.
The main bathroom comprises a roll-top bath with a mixer tap and shower head, as well as a separate shower cubicle, a close-coupled WC and a pedestal wash basin. A window faces the side aspect.
Annexe Accommodation
The property benefits from an annexe, which features a large conservatory providing a pleasant space for seating, with windows facing the front, rear and side aspects, and access to the garden. A door opens into the living space which features a bay window to the front aspect with estuary views, and access to the kitchen and lobby, with a door to the bathroom.
Garden, Double Garage & Parking
The gardens extend to the side and front of the property, making the most of the picturesque estuary views. There is a slightly raised terrace area providing space for seating and outdoor dining, with various well-established plants and shrubs in borders. Steps lead down to a generous lawned space, and to the side of the property is a further area of lawn, as well as a pleasant veranda leading out from the dining room.
In addition, there is a driveway allowing ample off-road parking for multiple vehicles, as well as a double garage with an up-and-over door to the front.
Property Information
Tenure: Freehold. Council tax band: G.
























