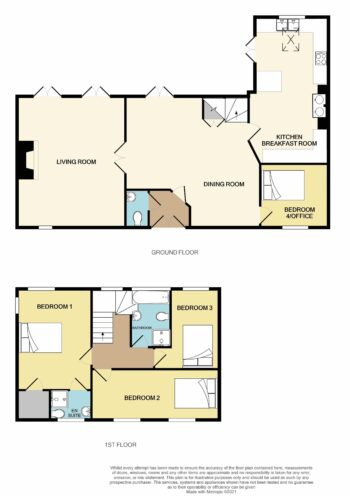FULL PROPERTY DESCRIPTION
Entrance
The front doors open to the entrance porch which includes tiled flooring, exposed beams, and doors to the cloakroom and dining room.
Cloakroom
A useful downstairs cloakroom consisting of a close-coupled WC, a pedestal wash basin with a tiled splashback, a heated towel rail, tiled flooring, an extractor fan, and exposed beams.
Dining Room 17' 9'' x 13' 11'' (5.42m x 4.23m) plus recess
A spacious reception room enjoying double glazed French doors leading out to the garden, exposed beams, two radiators, stairs to the first floor incorporating built-in storage below, and doors to the living room, kitchen and the fourth bedroom/office. Double glazed windows face the front and rear aspects.
Living Room 18' 9'' x 15' 7'' (5.72m x 4.76m)
A pleasant room boasting two sets of double glazed French doors leading out to the garden, a wood burner with an exposed wood beam, two radiators, a loft hatch, and recessed shelving. A double glazed window faces the front aspect.
Kitchen Breakfast Room 21' 2'' x 11' 6'' narrowing to 9' 10'' (6.46m x 3.51m)
An impressive kitchen breakfast room containing a range of matching wall and base units with granite worktops, a matching upstand, a tiled splashback, and a double Belfast sink with a mixer tap over. Integrated appliances include an electric AGA with an extractor hood over, an additional oven with an electric hob and extractor hood over, a fridge freezer, a dishwasher and a washing machine.
In addition there is a breakfast bar with an oak worktop, tiled flooring, a skylight, spotlighting, and double glazed French doors to the garden. A double glazed window faces the rear aspect.
Bedroom 4/Office 9' 11'' x 9' 2'' (3.02m x 2.8m)
A multi-functional room which could be used as a home office or fourth double bedroom, benefitting from a radiator and a double glazed window to the front aspect.
Stairs & Landing
Stairs rise to the first floor landing which provides access to the remaining three bedrooms and the bathroom, a hatch to the loft and exposed beams.
Bedroom 1 & En Suite 14' 8'' x 11' 0'' (4.46m x 3.36m) plus en suite & wardrobe
A well-proportioned master bedroom featuring a double glazed window to the rear aspect with a lovely outlook over the garden, a further double glazed window to the side aspect, a radiator, exposed beams, recessed shelving, and a large walk-in wardrobe with a light.
A door opens to the en suite which incorporates a close-coupled WC, a pedestal wash basin with a tiled splashback, and a shower cubicle with a tiled surround. There is also a heated towel rail, an extractor fan, exposed beams, tiled flooring, and an obscured double glazed window to the front aspect.
Bedroom 2 18' 6'' x 8' 1'' (5.64m x 2.46m)
A good-sized double bedroom with the advantage of a double glazed window to the front aspect, exposed beams and a radiator.
Bathroom 8' 0'' x 5' 9'' (2.45m x 1.74m)
Comprising a bath with a mixer tap over and a handheld shower head, a pedestal wash basin, a close coupled WC, and a separate shower cubicle with a tiled surround. Additionally there is a heated towel rail, an extractor fan, exposed beams, tiled flooring, and part-tiled walls. An obscured double glazed window faces the rear aspect.
Bedroom 3 11' 7'' x 7' 0'' (3.53m x 2.14m) plus doorway
A further double bedroom complemented by a double glazed window to the rear aspect with an outlook across the garden, exposed beams, and a radiator.
Garden
Doors open out to the delightful south-facing rear garden which includes a terrace offering an ideal space for outdoor seating. In total, the gardens amount to approximately 1/3 acre and are mainly laid to lawn with a variety of well-stocked plant beds, along with an apple orchard. To the rear there is access to the leat providing a tranquil area looking back across the gardens toward the property. In addition, the oil fired boiler is situated alongside the kitchen, and there is a greenhouse, a further two sheds and an area to the side leading to the parking area.
Parking
The property benefits from a parking area with a veranda providing off-road parking for multiple vehicles.
Property Information
Tenure: Freehold, Council Tax Band: E.
Southbrook Lane, Whimple
 4
4 2
2KEY FEATURES
- 3/4 Bedrooms
- Characterful House
- Spacious Accommodation
- 1/3 Acre Plot
- Off-Road Parking
- Semi-Rural Location
PROPERTY DESCRIPTION
A spacious three/four bedroom family home located within a tucked away position close to the delightful village of Whimple. This excellent location is surrounded by countryside and also benefits from a range of nearby amenities, including various eateries, primary and secondary schools, and a convenience store. The area is also well serviced by public transport links including bus stops and Cranbrook Rail Station, and Exeter’s City Centre is approximately 9 miles away with all it has to offer.
Sitting in approximately a 1/3 acre plot, the property’s internal accommodation briefly consists of an entrance hallway, a cloakroom, a generous dining room, kitchen breakfast room, living room, and a bedroom/study on the ground floor. Upstairs are a further three double bedrooms (with an en suite to the master), and the main bathroom. Externally the property enjoys impressive south-facing lawned gardens to the rear with access to the leat, and a carport providing off-road parking for multiple vehicles.
With such a fantastic situation, the sizeable accommodation, and the lovely outside space, this excellent home should not be missed. Please do get in touch for more information.
















