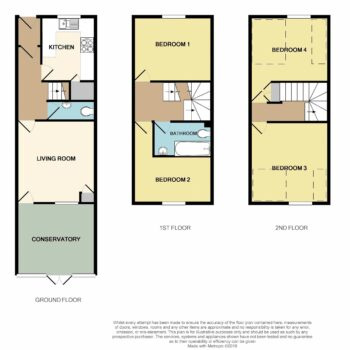FULL PROPERTY DESCRIPTION
Entrance & Hallway
The front door opens to an entrance vestibule, which includes a fitted doormat and a door opening to the hallway which provides a radiator, doors to the kitchen, cloakroom and living room, laminate flooring, and stairs to the first floor.
Kitchen 9' 6'' x 8' 0'' (2.9m x 2.43m)
Containing a range of matching wall and base units with wood-effect worktops, a tiled splashback and a 1.5 bowl stainless steel sink and drainer unit with a mixer tap over. Integrated appliances include an oven with a gas hob and extractor hood over and a fridge freezer, and space is provided for a washing machine and tumble dryer. In addition, there is a separate built-in storage cupboard, a radiator, spotlighting, laminate flooring, and a uPVC double glazed window to the front aspect.
Cloakroom 7' 1'' x 2' 11'' (2.15m x 0.88m)
A useful downstairs cloakroom equipped with a wall-mounted wash hand basin with a tiled splashback, a low-level WC, tiled flooring and an extractor fan.
Living Room 12' 2'' x 11' 8'' (3.7m x 3.56m)
A good-sized reception room benefitting from a radiator, laminate flooring, spotlighting and a built-in cupboard housing the Potterton boiler. A uPVC double glazed window and door open to the conservatory.
Conservatory 12' 0'' x 10' 8'' (3.65m x 3.24m)
A multi-functional space with the advantage of double doors opening to the garden, double glazed windows to the rear, and a radiator.
First Floor Landing
Incorporating a radiator, stairs to the second floor and doors to two of the bedrooms and the bathroom.
Bedroom 1 11' 8'' x 9' 7'' (3.56m x 2.91m)
A well-proportioned double bedroom with a radiator and a uPVC double glazed window to the front aspect.
Bedroom 2 11' 9'' x 6' 8'' (3.59m x 2.02m) plus doorway
Another double bedroom enjoying a uPVC double glazed window to the rear aspect overlooking the garden, and including a radiator.
Bathroom 8' 5'' x 5' 1'' (2.56m x 1.56m)
Comprising a pedestal wash basin with a tiled splashback, a fitted vanity mirror, a shaver light and socket, a low-level WC and a bath with a tiled surround and a Triton shower over. There is also an extractor fan, spotlighting, a heated towel rail and tiled flooring.
Second Floor Landing
Stairs rise to the second floor landing, where there is a radiator, a hatch to the loft and doors to the remaining two bedrooms.
Bedroom 3 12' 0'' x 11' 9'' (3.67m x 3.58m) restricted head-height
A sizeable double bedroom accommodating a radiator and a uPVC double glazed window to the rear aspect.
Bedroom 4 11' 9'' x 9' 7'' (3.57m x 2.92m) restricted head-height, plus doorway
A final double bedroom boasting built-in wardrobes, a radiator and a uPVC double glazed window to the front aspect.
Garden & Parking
To the rear of the property is an enclosed, low-maintenance garden, mainly laid to gravel with a garden shed.
To the front, there is an allocated parking space for the property and additional permit parking is located nearby.
Sivell Place, Exeter
 4
4 1
1KEY FEATURES
- 4 Double Bedrooms
- Allocated Parking Space
- Enclosed Rear Garden
- Central Heavitree Location
- Well-Presented
- Available September 2026/27
PROPERTY DESCRIPTION
A spacious four bedroom student let available for the academic year 2026/27, situated in a quiet tucked away no through road in the highly popular area of Heavitree. This location is within close proximity of a wide range of amenities including a Post Office, local shops, supermarkets, restaurants and pubs, along with various churches and a doctors’ surgery. The property is also in a conservation area and is very close to Heavitree Park and the RD&E Hospital. Heavitree benefits from good access to Exeter City Centre and the M5 motorway.
Internally the accommodation comprises an entrance hallway, a kitchen, downstairs cloakroom and good-sized living room leading to a conservatory. On the first floor are two of the double bedrooms and a bathroom. Finally, the second floor provides access to the remaining two bedrooms. The property also boasts a low-maintenance rear garden and an allocated parking space to the front.
Council Tax Band C
No Pets
No Smokers
11 Month Tenancy
Subject to Referencing and Affordability Checks
A Holding Deposit of one week’s rent will be requested to reserve the property.
A Tenancy Deposit of 5 weeks’ rent will be required should an application be successful.
For full details of charges and fees please visit our website: https://www.southgateestates.co.uk/lettings










