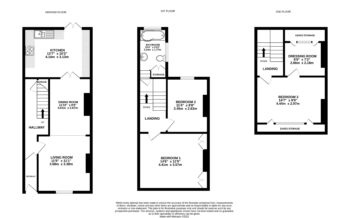FULL PROPERTY DESCRIPTION
Ground Floor
The front door opens into the inviting entrance vestibule and hallway which allows access to the living room and kitchen, and includes stairs rising to the first floor. The living room enjoys an archway through to the dining room providing both rooms with an open-plan feel. There is also a multi-fuel burner which the current owners have enjoyed on cooler winter evenings. A window faces the front aspect and double doors open into the kitchen.
The well-appointed kitchen contains a range of wall and base units with solid wood worktops incorporating a one and a half bowl stainless steel sink and drainer unit with a mixer tap over. Integrated appliances include a double oven with a gas hob and extractor hood over, a dishwasher and there is space for a tall fridge freezer and a washing machine. A window and French doors face the rear, opening out to the garden.
First Floor
To the first floor are two of the double bedrooms and the modern bathroom which comprises a three piece suite including a P-shaped bath with a rainfall shower and a corner mixer tap over, a pedestal wash basin and a close-coupled WC. There is also an airing cupboard housing the Worcester combination boiler and obscured windows to the side and rear aspects. The master bedroom to the front features an ornate cast-iron fireplace with built-in storage into the alcoves and a window to the front, and the second double bedroom is also a good size and enjoys a window to the rear.
Second Floor
Stairs incorporate LED lights and rise to the second floor landing where there is a door to the third double bedroom which boasts a door into an additional room which could be used as either a study or a dressing room. Both rooms benefit from ample storage into the eaves and there are windows to the front and rear aspects with far-reaching views.
Outside
Doors open out to the delightful walled rear garden which features a patio area leading out from the kitchen which provides an ideal space for outdoor dining. Steps rise to a raised section of garden which has a path to the rear where there is access to the garden shed and bike store, both set on a concrete base offering further space for storage. A gate provides pedestrian access to the rear and the garden also features plant beds stocked with well-established shrubs and trees, including an ash and pear tree.
Property Information
Tenure: Freehold, Council Tax Band: C
Shelton Place, Exeter
 3
3 1
1KEY FEATURES
- Three Bedrooms
- Mid-Terraced House
- Spacious Accommodation
- Dressing Room/Study
- Enclosed Rear Garden
- Highly-Desirable Area
PROPERTY DESCRIPTION
A beautifully-presented three bedroom house located in the highly popular area of Heavitree. The property benefits from spacious living accommodation which briefly consists of an entrance vestibule and hallway with access to the open-plan living room and dining room, and the attractive kitchen. Upstairs across two floors are three double bedrooms and the family bathroom, with an additional room leading off bedroom three which could be used as a study for home working or a dressing room. Externally, the property is complemented by an enclosed garden to the rear with a shed and bike store.
The ideal location offers a number of amenities nearby, including well-regarded primary and secondary schools, Heavitree Pleasure Grounds, medical centres and a range of shops, pubs and cafes along Heavitree’s high street. Exeter’s city centre is also just a short distance away, along with good access to both the M5 and A30, positioning the property well for commuters.
















