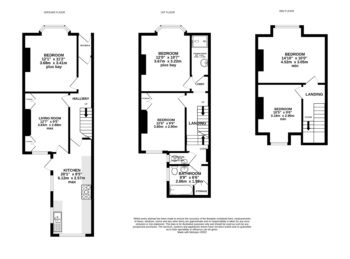FULL PROPERTY DESCRIPTION
Entrance Hallway
The front door opens to an entrance vestibule leading to the hallway, where the doors open to Bedroom 1, the living room and the kitchen.
Bedroom 1 12' 1'' x 11' 2'' (3.68m x 3.41m)
Located on the ground floor, the bedroom comes furnished with a double bed, wardrobe, chest of drawers, desk, and bed-side table.
Living Room 12' 7'' x 9' 5'' (3.83m x 2.88m)
A door from the hallway leads into the living room where there is a fireplace and two storage cupboards. Another door leads from the living room into the kitchen.
Kitchen 20' 1'' x 8' 5'' (6.12m x 2.57m)
The kitchen comes complete with two ovens, a hob, a tall fridge and and chest freezer, as well as a washing machine, tumble drier and a dishwasher. There is a door that leads out to the low maintenance garden.
Bedroom 2 12' 0'' x 10' 7'' (3.67m x 3.22m)
Located on the first floor, the bedroom comes furnished with a double bed, wardrobe, chest of drawers, desk, and bed-side table.
Bedroom 3 12' 6'' x 9' 6'' (3.80m x 2.90m)
Located on the first floor, the bedroom comes furnished with a double bed, built-in storage cupboard, chest of drawers, desk, and bed-side table.
Shower Room 8' 8'' x 3' 11'' (2.63m x 1.19m)
Located on the first floor, the shower room consists of a shower and a wash hand basin with a small circular mirror on the wall.
Cloakroom 2' 9'' x 4' 3'' (0.83m x 1.3m)
Located on the first floor, the cloakroom consists of a toilet and wash hand basin.
Bathroom 6' 6'' x 8' 9'' (1.99m x 2.66m)
Located on the first floor, the bathroom consists of a bath with shower over, a toilet, and a wash hand basin, as well as a built-in storage cupboard.
Bedroom 4 10' 0'' x 14' 10'' (3.05m x 4.52m)
Located on the second floor, the bedroom comes furnished with a double bed, wardrobe, chest of drawers, desk, and bed-side table.
Bedroom 5 10' 5'' x 9' 6'' (3.18m x 2.90m)
Located on the second floor, the bedroom comes furnished with a double bed, wardrobe, chest of drawers, desk, and bed-side table.
*Now fully booked for viewings* Mowbray Avenue, Exeter
 5
5 2
2KEY FEATURES
- 5 Double Bedrooms
- Student Let
- Academic Year 2026/27
- Fully Furnished
- Two Shower Rooms
- Ideal Location
PROPERTY DESCRIPTION
Five double bedrooms available to rent in this shared student house for Academic year 2026/27. This spacious student house is located in an ideal location for Streatham University site.
The property briefly comprises five double bedrooms, a lounge, a kitchen, and two bathrooms, as well as a separate cloakroom. The accommodation is split over three floors and there is also a low maintenance garden to the rear.
Rent £645 per person per month (bills excluded), £3,225 for the whole property per month.
11 Month Tenancy
Subject to full referencing and affordability checks.
A Holding Deposit of one week’s rent will be required to reserve the property.
A Tenancy Deposit of five weeks’ rent will be required should an application be successful.
For full details of our fees please visit our website: https://www.southgateestates.co.uk/lettings/













