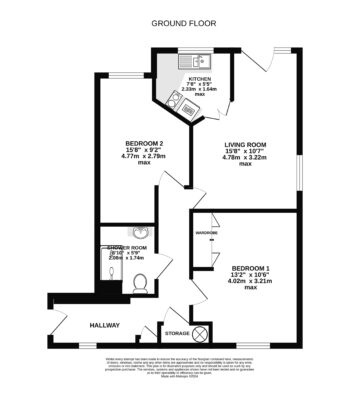Montpelier Court, Exeter
 2
2 1
1KEY FEATURES
- Two Bedrooms
- Retirement Apartment
- Direct Access to Gardens
- Shared Car Park
- Minimum Age Restriction
- Ground Floor
PROPERTY DESCRIPTION
Positioned within the prestigious retirement development of Montpelier Court (consisting of 35 flats constructed by McCarthy & Stone), this ground floor apartment is situated in the popular area of St Davids and is offered with no onward chain. The central location is ideal, providing easy access to all that Exeter’s historic Cathedral city centre has to offer: it’s many shops; restaurants; world-class Museum; Library and recreational green spaces. With good regional and local train and bus services in and out of the city. Exclusively available to residents over the age of 55, the development itself benefits from a residents’ car park, a site manager, a 24 hour Careline system, a communal lounge, laundrette and a guest suite available for visitors. There is also a lift to each floor.
The flat’s well-presented accommodation consists of an entrance hallway, a spacious living room with access to the gardens, a newly-fitted kitchen, shower room, and two double bedrooms.
Accommodation
The front door opens to the entrance hallway which features a window to the front aspect, and access to each of the internal rooms. There are also two built-in cupboards, one housing the hot water cylinder with shelving and storage space, and the other containing the electric meter. The living room has the advantage of a door opening directly out to the rear section of the gardens, with space for seating. There is also a window to the side aspect, and double doors opening to the recently fitted kitchen, providing a range of matching wall and base units, with fitted worktops incorporating a 1.5 bowl stainless steel sink and drainer unit with a mixer tap over. Appliances include an eye-level oven with a microwave setting, a separate two burner electric hob, and space for a tall fridge freezer. A window faces the rear aspect. The two double bedrooms are both well-proportioned, with the master bedroom featuring a built-in mirrored wardrobe, plus a window to the front aspect looking out to the communal gardens, and bedroom two offering a window to the rear, also with a pleasant aspect. Finally, the shower room comprises a close coupled WC, a wash basin with a vanity unit below, and a large shower cubicle.
Communal Areas, Gardens & Parking
The flat benefits from access to the communal areas which include a lounge, laundrette and guest suite available for visitors. There is also a well-maintained garden which is complemented by various plants and shrubs for use of the residents, plus spaces for seating. The communal car park offers multiple spaces for residents and visitors to the block.
Property Information
Tenure: Leasehold. Management fees: two six-monthly payments of £2679.93. Ground rent: two six-monthly payments of £359.02. Lease length is 125 years from 1998. Please note, we are informed that the management company of this complex may allow buyers to bring a dog or cat with them, please enquire for further details. Council tax band: C. Floor area: Approx 53m2.










