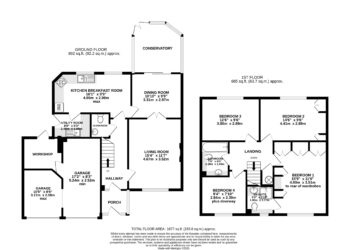Ivydale, Exmouth
 4
4 2
2KEY FEATURES
- 4 Bedrooms
- Sea Views
- Double Garage & Driveway
- Enclosed Garden
- No Onward Chain
- Detached
PROPERTY DESCRIPTION
SEA VIEWS! This former show home is located in an elevated position in the popular coastal town of Exmouth offers far-reaching sea views from the front of the property. The property is being sold with no onward chain and benefits from a double garage with a driveway to the front and an enclosed garden to the rear. The internal accommodation briefly consists of an entrance porch and hallway, a living room opening into a separate dining room, a large kitchen breakfast room, utility room and downstairs cloakroom. Upstairs are the four double bedrooms with an en suite to the master, and the main family bathroom.
The property is ideally situated to enjoy a number of nearby amenities, including various primary and secondary schools, GP surgeries and grocery stores. Exmouth’s stunning coastline and popular town centre is also just a short distance from the property, offering many shops, eateries and entertainment facilities.
Ground Floor
The front door opens to the entrance porch and hallway which provides access to the living room, kitchen breakfast room and to the downstairs cloakroom, along with stairs rising to the first floor. The living room benefits from a large window to the front aspect allowing ample natural light to the space and also features a fireplace with gas fire. Double doors open into the dining room which is a further good-sized reception room, enjoying a sliding door directly out to the garden room with access outside, and also to the kitchen breakfast room.
The kitchen breakfast room contains a range of matching wall and base units with fitted worktops, a tiled splashback and a 1.5 bowl stainless steel sink and drainer with a mixer tap over. Appliances include a double eye-level oven with a separate gas hob and extractor hood, a dishwasher, and space for a fridge. Two windows face the rear aspect with a view across the garden, and a door opens into the utility room which provides further wall and base units incorporating a stainless steel sink and drainer with a mixer tap over. Under counter space is available for a washing machine, a tumble dryer and a freezer. The Baxi boiler is also located here, along with a door allowing access out to the garden.
First Floor
Stairs rise to the first floor landing which accommodates the four bedrooms and the main bathroom. There is also an airing cupboard housing the hot water tank. The master bedroom is a generously-proportioned double room complemented by a large window to the front aspect with beautiful views out towards Exmouth’s coastline. There is also ample fitted storage, with a full wall of built-in cupboards, as well as a fitted dressing table. A door opens into the en suite shower room which also has a window to the front aspect.
Bedroom two is also a large double room and has the advantage of built-in storage, and features a window to the rear aspect with a pleasant view over the garden. Similarly, bedroom three enjoys an outlook to the gardens at the rear and is a sizeable double bedroom.
The bathroom comprises a bath with a mixer tap and shower over, a hidden cistern WC, a wash basin with a mixer tap over and a vanity unit below, as well as a window to the side aspect.
Lastly, bedroom four is currently set up as a study but could be used as a fourth double bedroom, with a window to the front aspect enjoying far-reaching views.
Garden, Double Garage & Parking
Doors open out to the rear garden which is mainly paved, providing various spaces for seating and outdoor dining. Steps lead to a raised section of garden which is laid to gravel, incorporating a selection of mature shrubs to the border.
A gate allows access to the front of the property and a courtesy door opens into the double garage and workshop which is serviced by power and lighting, with two separate up-and-over doors opening to the parking at the front.
Property Information
Tenure: Freehold. Council tax band: E.




















