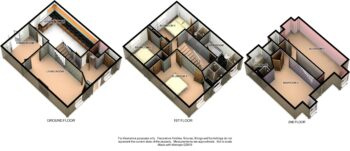FULL PROPERTY DESCRIPTION
Entrance Hall
The front door opens to an entrance hallway, where there is a radiator, staircase to the first floor, and a uPVC double glazed window to the front aspect. Doors lead to the living room, kitchen diner, cloakroom and a substantial double storage cupboard ideal for storing shoes and coats.
Cloakroom 4' 8'' x 3' 7'' (1.41m x 1.09m)
Containing a close coupled WC, pedestal wash hand basin, radiator, part-tiled walls and an extractor fan.
Living Room 18' 4'' x 10' 3'' narrowing to 8' 10'' (5.58m x 3.13m)
Featuring a gas fire set in a marble fireplace, wood flooring, a radiator and a uPVC double glazed window to the front aspect allowing an outlook to the green. Double doors open to the dining room.
Dining Room 10' 8'' x 8' 4'' (3.26m x 2.55m)
Providing ample space for a family dining table and chairs, this room enjoys uPVC double glazed doors to the garden, a radiator and access to the kitchen diner.
Kitchen Diner 11' 7'' x 10' 8'' (3.53m x 3.26m) & 8' 2'' x 7' 0'' (2.48m x 2.13m)
The recently redecorated kitchen incorporates fitted worktops, mosaic tiled splashback and a 1.5 bowl stainless steel sink with a mixer tap over and drainer. Integrated appliances include a fridge, freezer, washing machine, dishwasher and a stove with 5 ring gas hob and extractor hood above.
There is also a useful storage cupboard beneath the stairwell, a radiator and both a window and door to the garden.
Stairs to First Floor
Access is to 3 bedrooms, the family bathroom and an airing cupboard housing the BoilerMate 2000 water tank and radiator.
Master Bedroom & En-Suite 16' 2'' x 10' 6'' narrowing to 8' 10'' (4.93m x 3.2m)
A spacious double bedroom furnished with a built-in wardrobe, a radiator and a uPVC double glazed window to the front aspect offering an attractive outlook to the green area in front of the property. A door opens to the en-suite, which is equipped with a close coupled WC, pedestal wash hand basin, shower cubicle with Triton shower, shaver socket, extractor fan, radiator and fully-tiled walls. An obscured uPVC double glazed window faces the front aspect.
Bedroom 4 & En-Suite 10' 8'' x 8' 3'' (3.24m x 2.52m) min
A double bedroom including a built-in double wardrobe, a radiator and a uPVC double glazed window to the rear aspect. A door opens to the en-suite, where there is a close coupled WC, pedestal wash hand basin, shower cubicle with Triton shower, shaver socket, extractor fan, radiator and fully-tiled walls.
Bedroom 5 11' 1'' x 8' 4'' (3.38m x 2.54m) max
Including a built-in single wardrobe, a radiator and a uPVC double glazed window to the rear aspect.
Bathroom 12' 2'' x 6' 0'' narrowing to 5' 0'' (3.71m x 1.82m)
Framed by part-tiled walls, the family bathroom benefits from a close coupled WC, pedestal wash hand basin, bath, shower cubicle with Triton shower, a radiator, shaver socket, extractor fan and an obscured uPVC double glazed window to the front aspect.
Stairs to Second Floor
Stairs rise to a landing with a useful storage cupboard and doors to two further bedrooms.
Bedroom 2 & En-Suite 13' 1'' x 10' 6'' (3.99m x 3.2m) plus en suite & dressing area
A sizeable double bedroom with two radiators, a large built-in double wardrobe and a uPVC double glazed window to the front aspect boasting a wonderful view over the green in front of the property. A door opens to the en-suite, which comprises a close coupled WC, wash hand basin inset into a vanity storage cupboard, a shower cubicle with Triton shower, radiator, shaver socket, extractor fan and a Velux window to the rear aspect.
Bedroom 3 20' 1'' x 8' 2'' (6.11m x 2.48m) min
The final double bedroom provides access to the loft and includes radiators and windows to both the front and rear aspects.
Garden and Parking
Doors open onto a patio area with a path leading to the rear. The garden is mainly lawn with borders of stone chippings and raised sleepers accommodating a variety of plants and shrubs. There is also an outside tap.
From the rear, a gate opens to the off-road parking for two cars. In addition, there is a paved path beside the house with gated access to the front.
Fleming Way, Exeter
 5
5 5
5KEY FEATURES
- 5 Bedroom Family Home
- Beautiful Front Outlook to Green
- 3 En-Suite Shower Rooms
- Not suitable for sharers
- Off-Road Parking for 2 Cars
- Prestigious Area
- South-East Facing Rear Garden
- Available from 24th March
PROPERTY DESCRIPTION
A beautifully presented end terrace, family home featuring an outlook onto a communal green with mature trees. Previously the show home for the development, this wonderful property boasts a larger than average plot with off-road parking for two cars. Located in the Wellingtonia Park development within the highly sought-after area of St Leonard’s, the property is within close proximity of the RD+E Hospital, St Leonard’s Primary School and Exeter School, the delightful Exeter Quayside and city centre.
Internally, the accommodation comprises an entrance hallway, cloakroom, living room, dining room and a kitchen breakfast room on the ground floor. The first floor hosts the family bathroom and three bedrooms, two of which enjoy en-suite shower rooms. Two further double bedrooms and an en-suite are located on the second floor. Externally, the attractively landscaped rear garden offers a south easterly aspect and provides access to both the front and parking. Viewing is highly advised in order to fully appreciate this wonderful property.
Council Tax Band E
No Pets
No Smokers
Not suitable for sharers
Subject to Referencing and Affordability Checks
Minimum 6/12 Month Let
A holding deposit of one week’s rent will be taken to reserve the property
A Tenancy Deposit of 5 weeks’ rent will be required should an application be successful
For full details of charges and fees please visit our website: https://www.southgateestates.co.uk/lettings/













