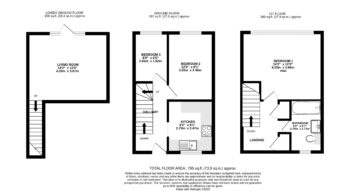Farm Hill, Exeter
 3
3 1
1KEY FEATURES
- 3 Bedrooms
- Terraced House
- Far-Reaching Views
- Off-Road Parking
- Enclosed Garden
- Convenient Location
PROPERTY DESCRIPTION
A three bedroom family home located in the popular area of Exwick. The property enjoys far-reaching views to the rear, and also features an enclosed garden, along with an off-road parking space. The internal accommodation is split over three floors and briefly consists of an entrance hallway with access to the kitchen and two of the bedrooms. Upstairs is the master bedroom and bathroom, and the living room is situated on the lower ground floor with direct access to the garden.
Exwick itself offers a range of local shops, schools, playing fields, pubs and a doctors’ surgery, this area is also well serviced by bus links to Exeter City Centre and offers easy access to St Davids train station.
Ground Floor
The front door opens into the entrance hallway which provides access to the kitchen and two of the bedrooms. Stairs lead to both the first floor and the lower ground floor.
The modern kitchen contains a range of matching wall and base units with solid wood worktops, a tiled splashback and a ceramic sink and drainer unit with a mixer tap over. Space is provided for an oven with an extractor hood over, a washing machine and a tall fridge freezer. There is also a window to the front aspect.
The two bedrooms are situated to the rear of the property, with windows looking out to beautiful far-reaching views across the surrounding area. The larger of the two is a double bedroom, and bedroom three is currently used as a study.
First Floor
Stairs rise to the first floor which accommodates the master bedroom which is complemented by an apex window to the rear aspect, ideally positioned to enjoy the far-reaching views. The bathroom is also located on this floor and comprises a hidden cistern WC, a wash basin with a mixer tap over and a vanity unit below, plus a bath with a mixer tap, a rainfall and additional shower head over. A frosted window faces the front aspect.
Lower Ground Floor
The living room is situated on the lower ground floor and provides a pleasant reception room for entertaining, with a door opening directly out to the rear garden.
Garden & Parking
The enclosed South-facing rear garden has the advantage of a patio area offering an ideal spot for al-fresco dining and seating. A path leads to the end of the garden with lawn either side and attractive flowerbed borders. There is also a garden shed.
The property also features an allocated space allowing valuable off-road parking.
Property Information
Tenure: Freehold. Council tax band: C.












